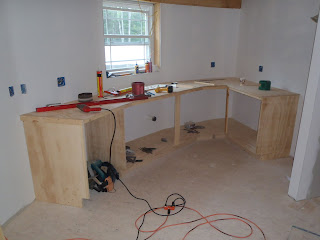Well..... needless to say, between work and and the house, I have not had time to keep up with this blog, but that just means that we have a lot of pictures to share.
We just got back from a week in Milton working strictly on the staircase, and I wanted to get some pictures posted. We're planning on an occupancy permit by November at the latest. Still some work to do, but it should be ready "to occupy."
For those who don't know, Jameson is due in a week! He'll be here before we know it. One of our next projects will be curved baby gates for the spiral staircase.....should be fun :) Here are the pics
Radiant in slab: Many thanks to Mike from Traditional Trades, for taking the time to lay this out with me, I wanted to go a different route, but his design gives us complete control over the heat in the slab within the three circuits. I would have regretted doing it any other way.

High density Rock wool insulation. Its r-25 in a 2x6 bay. the best you can get out of batt. As much as we would have liked to do spray, between the batt insulation and the 1" foam under the siding. we're up around r-30 in the walls

Enviro-tubes for the leach field. Thanks to Rosa Construction, a couple stone pillars for a septic system,worked out good for both of us :)


trenching for the well line

A set of steps I found on craigslist, maybe not permanent, but will work for now.

A sunday trip to prime the kitchen walls, sophia helped :)

4th of July!

You might be a red-neck if......your canoe doubles as your above ground pool.....

Dads handy work, feels good to see the kitchen come together.

Ledger trim detail: Thanks to Eric for putting some hours in on the trim work.

either that's a huge machine, or the house looks small.....

Temp posts are pushed back to make room for what we've all been waiting for......

There she is! I bought this spiral staircase even before we bought the land, we've been staring at it in basement for almost 2 years, rebuilding the treads to meet code, talking the death out of how we would address all the details, and its finally in, THANK GOD. we're still figuring out the details as we go, what a learning experience this has been......we're still dont know how it will look when its all said and done, but for right now we just need to meet code, soon enough....

























