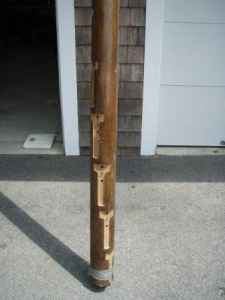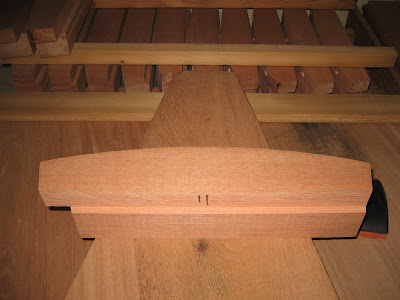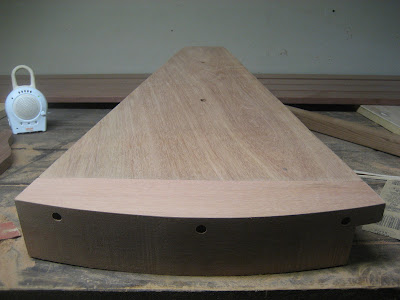Its been a while, but we have been busy with the house plans, here's the latest.
For those who don't know, we found a great used mahogany spiral staircase on craigslist about a year ago, its been sitting in the basement collecting dust until now. We've been going back an forth in every different direction with the wall surrounding the staircase, but we've got it finalized, so we're getting started.
With a few changes, it will meet all the current building requirements for a spiral staircase. Here are a few before pictures, and some up to date pictures of the changes we've made. I'm going to have some house plan pics up soon too.
These are the treads, 18 total. We need to make up a couple more to complete the staircase from basement to loft. The diameter of the staircase is 5'.
This is the center post, each tread is recessed into the post 1/2" then connected through the back with a 6" bolt. There are receiving "barrel nuts" inside each tread and riser. Should make for a very sturdy staircase. A friend of my father was able to make us up the barrel nuts we'll need for the additional steps.

Here is the tread taken down with 80 grit, still some sanding to go, but you can see how nice the wood is going to look.
These are the new end pieces, we started with 4x4 mahogany deck posts, color is a bit more red, but I like the contrast, and everything is going to darken with time.
The end piece, countersunk, glued and screwed :)
This piece will close the riser spacing to the required 4" maximum. Maybe overkill, but not worth getting called out by a building inspector. Much easier to do now rather than later.









